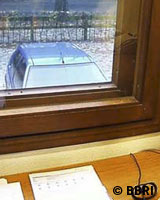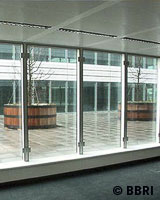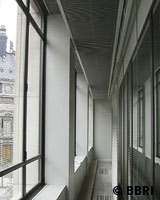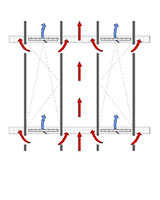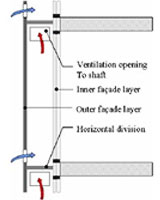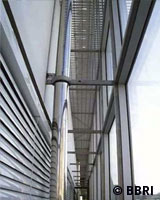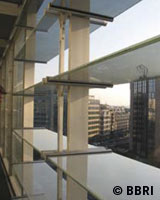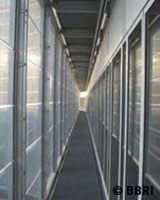Partitioning of the facade
The partitioning of the cavity gives the information on how the cavity situated between the two glazed facades is physically divided. The partitioning solutions implemented in practice can be classified as follows:
• Ventilated double window
• Facade partitioned per storey with juxtaposed modules
• Facade partitioned per storey - corridor type
• shaft-box facade
• multi-storey facade
• multi-storey louver facade
